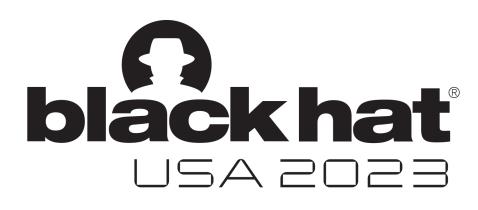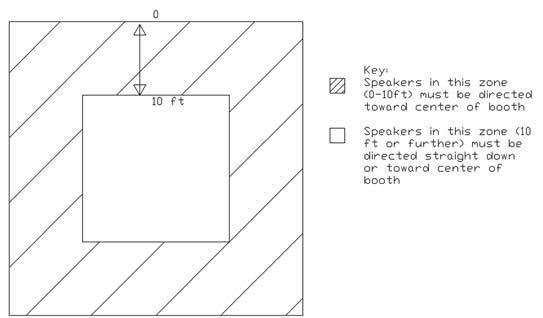
BOOTH APPEARANCE
All booths, regardless of size, must adhere to the Rules & Regulations put forth in this manual. Drapery backgrounds are 8' high, with side rails approximately 3' high. ID signs are 7" X 44". Island booths will not be provided with drapery or signs. Signs & rigging must hang at least 10’ from any adjoining/adjacent booth. Lighting fixtures installed on pipe intended for booth perimeter lighting cannot exceed or extend more than 3’ into the aisle. Please see the full lighting policy in Show Rules & Regulations (#29) within the Regulations and Guidelines section of this manual.
CANOPIES, CEILINGS, TWO-STORY EXHIBITS
Any exhibitor considering a canopy, ceiling, and/or two-story booth design must complete a Booth Rendering Submission Form. The deadline to submit a request for a two-story exhibit is by June 9, 2023. Local building and fire codes require that two-story exhibits meet or exceed the standard for all temporary structures. Please see the Clark County Department of Building & Fire Prevention “Temporary Assembly Structure” flyer located in this section. Covered booths may require added fire watch, electrical ventilation, smoke detection devices, multiple exits, or other safety measures payable by the exhibitor to be determined by the Fire Marshal. For ADA purposes, two-story exhibits must provide the same attendee experience on both levels.
Two-story booths and booths with ceilings/canopies need to also provide:
- .dwg file of the booth design
- US-engineer stamped drawings
Edge protection will be required on Two-story booths during construction
Sponsors are required to secure fire marshal approvals for all canopy, ceilinged and two-story structures.
EXPOSED WALLS
All exposed parts of constructed displays must be finished to present an attractive appearance when viewed from the aisles or adjoining booths. Exposed back and side walls may not display copy, logos, graphics, or any other advertising or signage (island booths are exempt). Sponsors using curved pop-up backdrops/displays will be required to provide side masking drape, at their own expense if the curvature exposes the back scaffolding and/or electrical cords.
HANGING SIGNS & APPROVAL
Hanging signage or truss will only be considered for Island and Peninsula booths (20' x 20' space or larger), provided the signs are not objectionable in content and there are no physical constraints at the facility. All signage must be kept within the perimeters of the booth. Show Management MUST see a rendering of both booth and hanging sign in one drawing prior to approval. Maximum height for top of sign is 23’ with no variance option. Regardless as to where the highest point is located within the booth, there must be a 3’ clearance between the tallest structure in the booth to the bottom of the hanging sign. Signs and truss/rigging must hang at least 10’ from any adjoining/adjacent booth.
Please also note -- it is mandatory that all hanging signs be shipped to the GES Advanced Warehouse. Review this information in the Hanging Sign & Rigging section of this manual.
The Hanging Sign Rendering Submission Form must be completed and accompanied with one drawing that includes the overall structure / design, i.e. both booth and hanging sign. All paperwork must be submitted before June 9, 2023.
- GES is responsible for all rigging that weighs less than 200lbs and does not require electricity.
- Edlen Electrical is responsible for all rigging that weighs less than 200lbs but requires electricity. This would be hanging signs that rotate or have any lighting.
- The facility requires that any rigging that weighs 200lbs+ be installed with chain motors. Encore Productions is the vendor responsible for these installations.
FLOOR SUPPORTED STRUCTURE APPROVAL
Approval for floor supported structures being built higher than 16’ will be considered for Island and Peninsula booths (20' x 20' space or larger) only. Maximum height of floor supported structures in Sponsor Hall is 20’ and the structure must stand at least 10’ from any adjoining/adjacent booth. Requests for approval must be submitted by filling out the Height Variance Request form and accompanied with a description and drawing of the item(s) and any other pertinent technical information. Line of sight guidelines must be adhered to. Structures built at 16’ or higher will require safety tie-offs, to be affixed by Encore Productions.
The Show Management's Booth Rendering Submission Form must be submitted before June 9, 2023.
LINE OF SIGHT GUIDELINES
All booths, regardless of size or type, should be designed in such a way so as to eliminate line of sight obstructions from one exhibit to the next. It is inappropriate for Island and Peninsula booths to use solid perimeter walls that obstruct the view of neighboring exhibitors. In consideration of your fellow exhibitors, the length of any solid perimeter wall, structure, video wall, or combination of elements exceeding 8’ (2.4384m) from the ground located within 3’ of any adjoining aisle is limited to half the length (or width) of your contracted space. Additionally, Island and Peninsula exhibitors are asked to take their neighboring exhibitors line of sight into consideration when ppositioning hanging signs to ensure signage does not impede the view of their neighbors. Variances may be granted at the discretion of Show Management.
Exhibitors may use Plexiglas or similar see-through material to create a wall that will allow for line of sight from one booth to the next.
RAISED FLOORING
If your booth design includes raised flooring or decks, for safety purposes you must:
- Provide an ADA accessible ramp for mobility devices
- Illuminate the raised flooring with LED lighting or yellow caution tape.
If no accommodations have been made, Show Management will require modification or removal of the raised flooring prior to show opening. All associated costs are at sponsor’s expense.
BOOTH INSPECTION
In the interest of public safety, exhibits may be inspected to determine if any violations exist. If violations are found, our official show vendors will be available to correct the problems. This work will be performed on a time and material basis and is the financial responsibility of the sponsor/EAC.
REQUEST TO EXCEED HEIGHT RESTRICTIONS & OTHER AMENDMENTS
If you are interested in making any variations to the standard rules and regulations regarding having canopies or ceilings, exceeding height restrictions where allowed or having two-story structures, and for hanging signs please follow the instructions below. This applies to Island and Peninsula Booths only. Read the pertinent booth construction rules in this section. If you are unsure about your booth design please contact Tracie Rossi at tracie.rossi@informa.com.
- Fill out all necessary forms: Booth Rendering Submission Form, The Hanging Sign Rendering Submission Form, Automobile Request Form, and/or Lights Out Request Form.
- Include diagrams showing the design, hanging sign, canopy, or height variances that you are requesting. Also include plan view, elevations, and dimensions. Do not submit an incomplete request. Any incomplete request will not be reviewed.
- Two-story booths and booths with ceilings / canopies need to also provide:
- .dwg file of the booth design
- US-engineer stamped drawings
Once approved by Show Management, the floor plans and design will need to be submitted by the sponsor to the Fire Marshal for final approval.
- Engineering Certification for structures over 12 feet:
Booth structures such as towers and columns which exceed 12 feet (3.66M) in height (including hanging signs) or are two-story exhibits (any height) regardless of whether people will occupy the area or not will require engineering certification verifying the structural integrity of the exhibit. Acceptable certification is in the form of a certified structural engineer’s stamp or seal directly on a set of blueprints for the exhibit. This certification must be in your possession at all times during the event and posted inside the booth structure. Failure to obtain and have available the required documentation could delay or prevent construction of your exhibit. Signs must be posted indicating the number of people the structure will accommodate. This policy has been established to ensure the safety of exhibitors and attendees at the show.
- To insure that you do not incur additional costs (i.e. design cost or the tear down of an unapproved structure), please wait for Show Management’s approval before beginning production or construction.
- Do not assume that a non-response to your request is an approval. Please follow up on your request by emailing Tracie Rossi at tracie.rossi@informa.com.
- If changes are made to a booth after initial approval you must submit any revisions to your design to Tracie Rossi at tracie.rossi@informa.com.
PLEASE BRING ALL CERTIFICATES OF FIREPROOFING AND HAVE ALL U.S. CERTIFIED, ENGINEER STAMPED, STRUCTURAL DRAWINGS AVAILABLE ON-SITE.

PROPER FOOTWEAR
All booth staff in the hall during setup and teardown are required to exhibitors found not to be in compliance will be asked to leave the hall.
TRASH DISPOSALBOOTH PROPERTIES
Any Additional fees and charges are applicable when booth properties are destroyed or discarded at the conclusion of the event. Exhibitors who abandon booth properties will be assessed fees related to removal and destruction of the properties by the GSC and t he event venue.









