Booth Types
In-line Booth
:
In-line booths have only one side exposed to an aisle and are generally arranged in a series along a straight line. They are also called "Linear" Booths. i.e. (10’ x 10’). A Corner Booth is an In-line booth exposed on two sides (all other guidelines for In-line booths apply).
Canopies/Ceilings
:
Decorative component over a booth
Perimeter Wall Booth
: In-line (Linear) booths that back to an outside wall of the exhibit facility rather than to another exhibit (10' x 10').
End-cap Peninsula Booth
: An End-cap Peninsula Booth can be 10ft by 20ft (3.05m by 6.10m) or 20ft by 20ft (6.10m by 6.10m) and backs up to inline booths.
Peninsula Booth
: Exhibit with two or more standard units (10’ x 10’) with aisles on three sides. Peninsula booths back up to another Peninsula Booth. The two Peninsula Booths share a common back wall drape, 8ft 3in (2.5m) high.
Island Booth
: Any size booth with aisles on all four sides.
Island booths do not include any drapery or ID signage.
Booth Blocks
: Six or more in-line booths with an aisle in between.
*all booths require carpet/ flooring (not included with booth space)
Hanging Signs
: will be permitted in Booth Blocks, Island Booths, Peninsula Booths, and 20ft by 20ft Endcap Peninsula booths. Hanging signs are not permitted over in-line booths.
Exhibits which obstruct sightlines, detract from a neighboring exhibit, or fail to fully comply with the guidelines below will be asked to remove the offending display at the exhibitors’ expense.
All Island booths, Peninsula booths, as well as exhibits with canopies, false, ceilings, roofs, hanging signs, multi-story exhibits, and booth blocks, must submit an Approval Request Form and be approved by Show Management.
In-line Booth (Linear Booth)
Top
In-line Booth - Description: Booths with only one side exposed to an aisle, and usually arranged in a rows. A Corner Booth is an In-line booth exposed on two sides (all other guidelines for In-line booths apply).
In-line Booth - Depth & Height:
-
Front of booth (within 5'0" (1.52m) of aisle line)
-
Maximum 4ft (1.22m) height from middle of booth to aisle
-
Rear of booth (maximum of 5ft (1.52m) from the back drape). This applies to 10' x 10' from middle of booth to back of booth. Maximum 8'3" (2.5m) height. Any portion of an exhibit over 8'3" detracts from neighboring exhibits and will be moved or removed.
-
In-line perimeter booths – please see section for "Perimeter Wall Booth Regulations"
In-line Booth - Use of Space: When three or more in-line booths are used in combination as a single exhibit space, the 4ft (1.22m) height limitation is applied only to that portion of exhibit space which is within 10ft (3.05m) of an adjoining booth.

Inline Booth - Construction: Exhibit structures must be constructed to allow sufficient tolerance for booth equipment (side rails and/or back drape) and for utility service at rear of booth.
Canopy / Ceilings Regulations
Top
Canopy & Ceiling – Definition: An exhibit component supported over an exhibitor's space for decorative purposes only.
*Pop-up tents are not allowed in in-line booth spaces.
Canopy & Ceilings – Description: Exhibitors are cautioned when installing a display with a ceiling or canopy to check with the Fire Department to insure that their display meets with the necessary fire safety precautions involving smoke alarms, fire extinguishers, sprinkler systems, etc. All canopies, false ceilings and roofs must be approved by Show Management.
Canopy & Ceiling Depth & Height: Canopies may extend out to the aisle line and up to the booth line on either side of an exhibitor's space providing that the support structures (poles) do not exceed 3 in (7.62cm) in width when placed within 10 linear feet (3.05m) of an adjoining exhibit and not confined to that area of the exhibitor's space which is at least 5ft (1.52m) from the aisle line.
Canopies, false ceilings and umbrellas will be permitted to a height that corresponds to the height regulation for the appropriate exhibit configuration of which they are a part. (For example, canopies cannot exceed 8ft 3in (2.5m) in height if they are within an in-line booth configuration.) The canopy or false ceiling will not exceed 1ft (30cm) in depth and cannot be used for identification or display purposes.
Intent: Exhibitors adjoining exhibits with canopies are entitled to the same reasonable sight line from the aisle as they would expect if they were adjacent to an exhibitor with a standard booth.
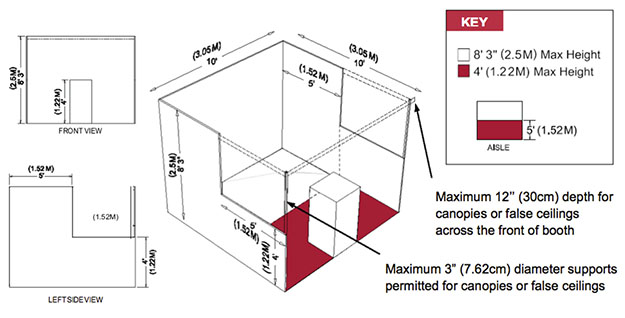
Perimeter Wall Booth Regulations
Top
Perimeter Wall Booth - Description: In-line (Linear) booths that back to an outside wall of the exhibit facility rather than to another exhibit (10' x 10').
*perimeter booth guidelines only apply to booths on the show floor. All booths outside the show floor must follow the In-line guidelines.
Perimeter Wall Booth - Depth & Height:
-
Maximum 4'0" (1.22m) height from middle of booth to the aisle
-
Maximum 12'0" (3.66m) height from middle of booth to back drape
Perimeter Wall Booth - Use of Space: When three or more in-line booths are used in combination as a single exhibit space, the 4ft (1.22m) height limitation is applied only to that portion of exhibit space which is within 10ft (3.05m) of an adjoining booth.
Intent: Because the outer perimeter booths are not backed up against another exhibitor’s booth, display back walls and material over 8ft 3in (2.5m) will not interfere with or distract from any other exhibit booth.
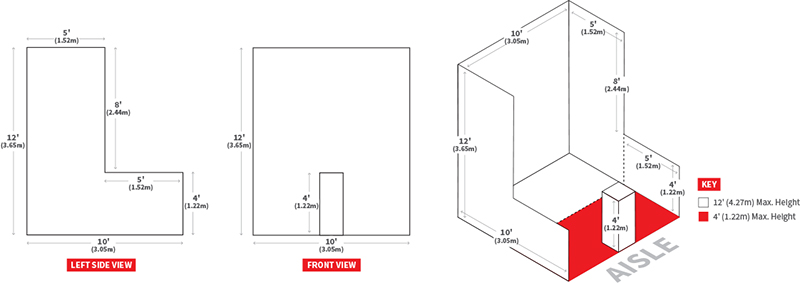
Perimeter Wall Booth - Booth Construction: Exhibit structures must be constructed to allow sufficient tolerance for booth equipment (side rails and/or back drape) and for utility service at rear of booth.
Design your booth so that it can be used either at the 8ft 3in (2.44m) height or the 12ft (3.66m) height, so that it will not have to be reconstructed if a 12ft (3.66m) perimeter-wall space is not available at a future show.
End-cap Peninsula Booth/Peninsula Booth Regulations
Top
10ft by 20ft End-cap Peninsula Booth - Description, Depth & Height: A 10ft by 20ft (3.05m by 6.10m) backs up to inline booths. The maximum back wall height of 8ft 3 in (2.44m) is allowed only in the middle 10ft of the booth space, with a 4ft (1.22m) height restriction on anything 5ft from the aisles. Please note: hanging signs are not allowed in 10x20 end-cap booths. The back wall structure may have no copy or identification on the reverse side facing adjoining wall.
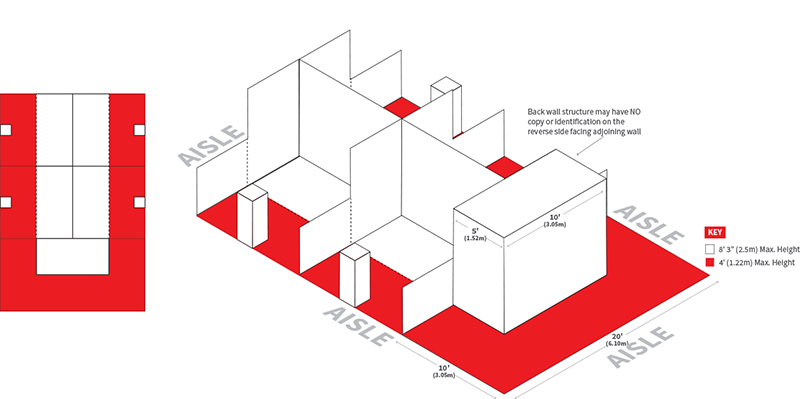
20ft x20ft End-cap Peninsula Booth - Description: A 20ft by 20ft (6.10m by 6.10m) End-cap Peninsula Booth backs up to inline booths. When a Peninsula Booth backs up to two Linear Booths, the back wall is restricted to four feet (4’) high within five feet (5’) of each aisle, permitting adequate line of sight for the adjoining Linear Booths. Sixteen feet (16’) is the maximum height allowance, including signage for the center portion of the back wall. The back wall of your booth must be finished on the back side facing other booths, but may not have any decoration. The center portion of the structure may extend from the back of the booth to the aisle.
20ft by 20ft End-cap Peninsula Booth - Depth & Height: Sixteen feet (16’) is the maximum height allowance, including signage for the center portion of the back wall (where ceiling heights permit). End-cap Peninsula Booths are permitted to have a hanging sign. Hanging signs are only allowed in the front 10' of your booth. Please refer to the hanging signs section of the service kit for specific guidelines and information. All hanging sign requests must be submitted to Show Management for approval.
*Any portion of the exhibit bordering another exhibitor’s booth must have the back side of that portion finished and must not carry identification signs or other copy.
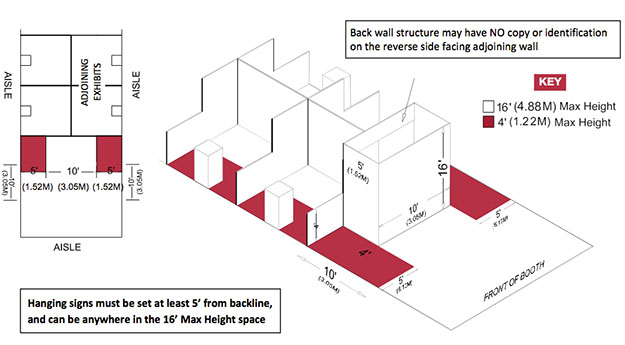
Peninsula Booth Regulations
Top
Peninsula Booth - Description: Exhibit with two or more standard units (10’ x 10’) with aisles on three sides. Peninsula booths back up another peninsula booth and share a back wall drape of 8ft 3in (2.5m) high.
Peninsula Booth - Depth & Height: Booth Structure may not exceed 16’0”. Exhibit fixtures, components and identification signs will be permitted to a maximum height of 20ft (6.10m) (where ceiling heights permit*). All hanging sign requests must be submitted to Show Management for approval.
*Any portion of the exhibit bordering another exhibitor’s booth must have the back side of that portion finished and must not carry identification signs or other copy.
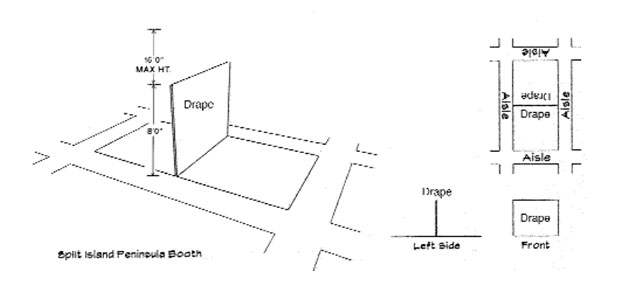
Island Booth Regulations
Top
Island Booth - Description: Any size booth with aisles on all four sides.
Island booths do not include any drapery or ID signage. Drapery or signage can be ordered at an additional cost from GES.
Exhibitors are prohibited from installing roofed or multi-story exhibit booths (double-deck) without advance written approval from Show Management.
Island Booth - Depth & Height: Because an Island Booth is automatically separated by the width of an aisle from all neighboring exhibits, full use of the floor plan is permitted.
Submit a drawing of your booth, including signage, to the Expo Production Department for approval. Booth Structure may not exceed 16’0”. Exhibit fixtures, components and identification signs will be permitted to a maximum height of 20ft (6.10m) (where ceiling heights permit).
Intent: When an Island Booth exceeds 8ft 3in (2.5m), it does not interfere with other exhibitors because it does not back up against another exhibitor's back wall. The extra height is often required in an island booth exhibit to permit the open walk-through approach normally used in this type of location.
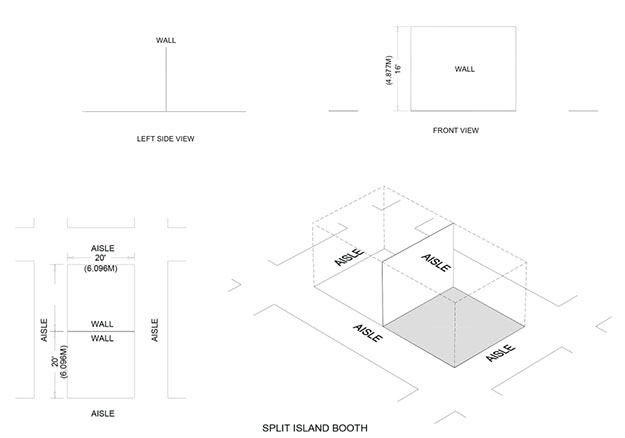
The 20ft (6.10m) height limitation has been set to avoid undue competition between exhibitors to see who can go the highest or be seen from the farthest away, with each negating the other’s efforts. The 16'0" high exhibit will fit into most exposition centers, thus permitting each exhibitor to get the maximum use of his or her exhibit.
Island Booth - Construction: All multi-story exhibits, regardless of whether people will occupy the upper area or not, and all exhibit fixtures and components exceeding 16ft (4.88m) in height, must have drawings available for inspection by exposition management, the installation and dismantling contractor, the exhibitor and governmental authority during the time the component is being erected, exhibited and dismantled at the show site. Drawings must include a signature or stamp of a reviewing structural engineer indicating that the structure design is properly engineered for its proposed use, and a signature of an authorized official of the exhibit building company indicating that the structure is built in compliance with the details and specifications set forth on the drawings. Signs must also be posted indicating the maximum number of people the structure will accommodate.
Each enclosed or covered area must be protected by an audible smoke detector. This includes storage closets built into the exhibit. Each enclosed or covered area must display a charged and approved fire extinguisher. The enclosed structure must have a sprinkler system installed in order to pass Fire Marshall Inspection.
Intent: Exhibitors in the vicinity of island exhibits are entitled to the same reasonable safety precautions they would expect if they were adjacent to a standard in-line booth.
Multi-Story Booth - Construction: Exhibit booths that are multi-story or contain covered assembly areas, such as conference areas or theaters are permitted. These exhibits may not be installed without show management approval. This type of booth may require a separately approved floor plan by the Fire Department, and documentation of load capabilities for the second level may be required. Refer to the Fire rules and Regulations section of this kit for more information. The Fire Department has the authority to stop work and prohibit occupancy of booths that are not in compliance. Each enclosed or covered area must be protected by an audible smoke detector. This includes storage closets built into the exhibit.
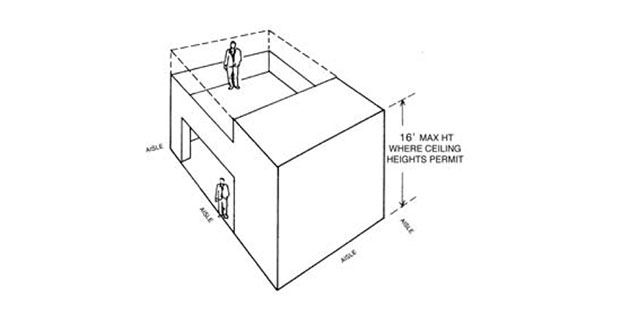
Multi-Story Booth - Structural Integrity: All multi-story exhibits, regardless of whether people will occupy the upper area or not, and all exhibit fixtures and components exceeding 20ft (6.10m) in height, must have drawings available for inspection by exposition management, the installation and dismantling contractor, the exhibitor and governmental authority during the time the component is being erected, exhibited and dismantled at show site. Drawings must include a signature or stamp of a reviewing structural engineer indicating that the signature of an authorized official of the exhibit building company indicating that the structure is built in compliance with the details and specifications set forth on the drawings.
Booth Block Regulations
Top
Booth Block - Description: Six or more in-line booths with an aisle in between. Booth blocks are permitted to carpet the entire contracted space, including the aisle. The aisle cannot be obstructed. Aisle Use: Exhibitors purchasing a booth block are permitted to carpet the aisle with their own logo carpeting. Aisles must remain clear to allow for traffic flow.
Booth Block - Depth & Height:
-
Front of booth (within 5'0" (1.52m) of aisle line)
-
Maximum 4'0" (1.22m) height
-
Rear of booth (minimum of 5'0" (1.52m) from aisle line to back drape)
-
Maximum 8'3" (2.5m) height
All booth blocks are required to submit a drawing of your booth layout, including signage, to show management for approval.
Booth Block - Use of Space: When three or more in-line booths are used in combination as a single exhibit space, the 4ft (1.22m) height limitation is applied only to that portion of exhibit space which is within 10ft (3.05m) of an adjoining booth.
If a portion of an exhibit booth extends over 8ft 3 in (2.5m) high, the exhibit booth background will detract from the overall impact of the exhibit directly behind that booth regardless of how the rear of the offending exhibit is finished.
Hanging Signs Regulations
Top
Regulations: Hanging signs will be permitted in Booth Blocks, Island Booths, Peninsula Booths, and 20ft x 20ft Endcap Peninsula booths only. Hanging signs are not permitted over in-line booths.
*All hanging signs must be approved by show management. All sign not approved by show management may be removed at the exhibitor's expense.
Definition: An exhibit component suspended above or displayed on an exhibit for the purpose of displaying graphics or identification.
Height: Hanging identification signs and graphics will be permitted to a maximum height of 20ft (6.10m) (where ceiling heights allow). Hanging signs must be set back 10 feet from adjacent booths.
Size: Hanging signs and graphics will be permitted to a total length on each side of the exhibitor's space that does not exceed 50% of the corresponding dimension of the booth.
Intent: Hanging signs are part of the overall exhibit presentation and, therefore, must be treated as a component of the total exhibit configuration. All signs, whether suspended or attached to the exhibit fixture, will be permitted to a maximum height that corresponds to the appropriate exhibit configuration.
*Please contact GES to order rigging and confirm ability to be hung in the convention center.









