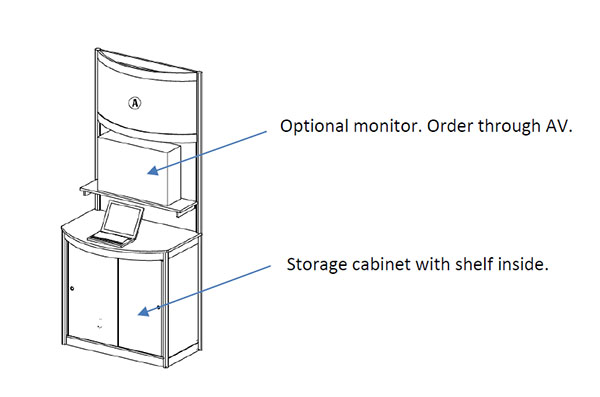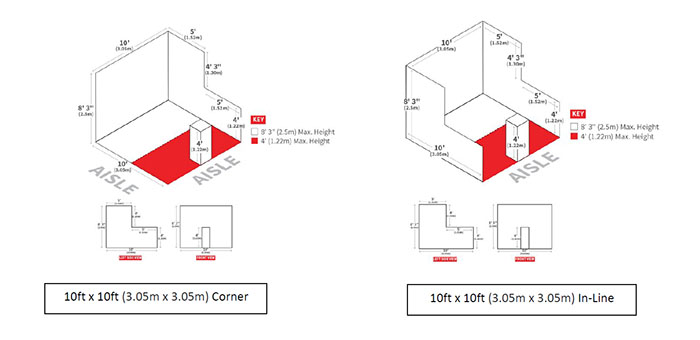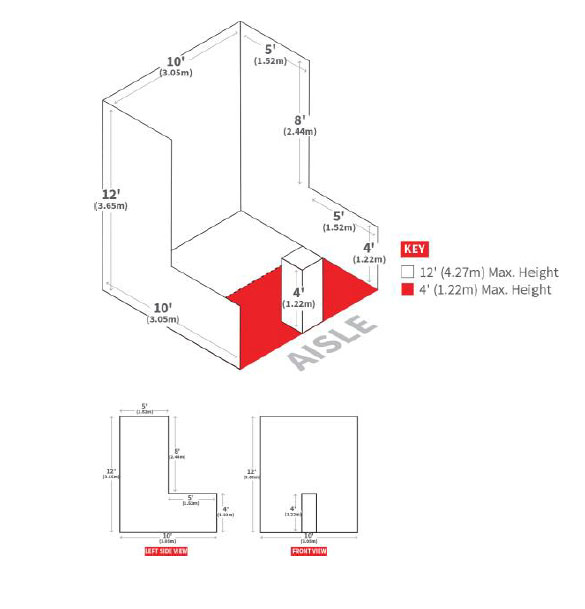Booth Regulations and Guidelines
Kiosk:
A kiosk includes a counter structure with one graphic, two stools and a wastebasket. No banners are permitted next to the kiosk.
Tabletops:
Tabletops are 2ft W x 6ft L x 42in H (.61m W x 1.83m L x 1.07m H). The table top is your ONLY display space.
In-line Booth:
In-Line booths have one or two sides exposed to an aisle and are generally arranged in a series along a straight line. (5ft x 10ft, 8ft x 10ft, 10ft x 10ft, 10ft x 20ft, etc.) (1.52m x 3.05m, 2.43. x 3.05m, 3.05m x 3.05m, 3.05m x 6.10m, etc.)
- In-line Booth: Generally arranged in a straight line with neighboring exhibitors on their immediate right and left leaving only one side exposed to the aisle. Individual booths may be combined to form a larger In-Line booth space.
- Corner Booth: In-Line booth exposed on two sides with an immediate neighbor on one side (all guidelines for In-Line booths apply).
- Perimeter Wall Booth: In-Line booth, backs to an outside wall of the exhibit facility rather than to another exhibit (10ft x 10ft) (3.05m x 3.05m). (Please confirm with Show Management.) *Only applies to the main show floor (not ballrooms/foyers).
Pop-Up Tent:
Pop-Up Tents are collapsible frames with four legs and a canvas cover. Pop-Up tents are not allowed.
Hanging Signs and Ceiling Rigging:
- Hanging Signs - See booth space for details.
- Lighting/Truss - Hanging truss or suspending lights from facility ceiling requires approval.
Note: Exhibitors will be asked to remove any exhibits not in compliance with these guidelines.
Items will be stored at exhibitor’s expense.
Additional questions or clarification should be directed to yourKristin.Wittreich@knect365.com or 646-895-7451./strong> Client Services Specialist.
Please remember building fire hoses, extinguishers, and audible or visual devices for fire alarms should
be visible and accessible at all times.
Rules and Regulations are subject to change.
Kiosk Regulations
RULES
Permitted:
| YES |
Displaying items on the surface of the kiosk. Maximum size permitted is 41 5/8” W x 28 ¾” D |
| YES |
Television monitor (max 32”) can be added (at exhibitor’s expense – must also order electric). |
Not Permitted:
| NO |
Hanging a sign or banner from the back pipe and drape in your exhibit space or from the ceiling. |
| NO |
Self-standing banners or signs |
| NO |
May only store items that fit inside the kiosk cabinet. No storage is allowed behind or around the kiosk area. Additional accessible storage space must be purchased from GES. |
| NO |
Each kiosk space is separate and cannot be combined with another space. (You may not move 2 kiosks together or utilize the back wall space between it). |
| NO |
Bringing in your own floor covering |
| NO |
Swapping or adding, tables, other furniture, literature stands, display counters, refrigerated display cases, etc. |
| NO |
Refrigerator or freezer behind kiosk. |
| NO |
Hanging Signs (hanging signs rigged from the ceiling) |
| NO |
Building any structures that surround the kiosk. |
| NO |
Backdrop, inflatables, expandable or curved pop-up structures |
| NO |
Pop-Up tents will not be allowed. |
KIOSK SPACE INCLUDES
- One (1) kiosk counter height table 41 5/8” W x 28 ¾” D x 40” H
- One (1) graphic panel on foamcore: 42 ½” x 19 3/8” (panel A on the diagram)
- One (1) shelf for display (monitor optional and additional): 39” W x 10” D
- Two (2) stools
- One (1) wastebasket (trash will only be emptied at the end of each day, if you are sampling, please order Porter Service from GES).
- Facility is carpeted (No additional flooring is permitted).

Table Top Regulations
RULES
Permitted:
| YES |
Hanging a sign or banner from the back pipe and drape in your exhibit space. Maximum size of sign or banner is limited to 6ft W x 8ft H (bottom 42in will not be seen due to table). You can hang a banner with grommets using "S" hooks. These "S" hooks are available free of charge at the GES Service Desk. |
| YES |
May place a branded table cloth over your tabletop. Maximum size permitted is 6ft W x 42in H table front dimension and 24in W x 42in H side dimension. (Cannot extend outside of these dimensions) |
| YES |
Displaying items on the surface of the tabletop. Maximum size permitted is 6ft W x 24in D x 3ft H (see diagram). |
| YES |
Can cook or use small electronics on your tabletop space only. (Electricity must be ordered.) |
| YES |
Flat Pull-Up displays and banners only, must be flush against the pipe and drape behind your table only. Maximum size of pull-up cannot exceed 6ft W x 8ft H (bottom 42in will not be seen due to table). "S" hooks are available from GES. |
| YES |
May use an anti-fatigue mat behind your tabletop. |
Not Permitted:
| NO |
May only store items that fit under the table. No storage is allowed behind or around the tabletop area. Additional accessible storage space must be purchased from GES. |
| NO |
Removing or replacing your table |
| NO |
Moving tables from front of space or pushing tables together |
| NO |
Each tabletop space is separate and cannot be combined with another space. (You may not move 2 tables together or utilize the back wall space between the tables) |
| NO |
Bringing in your own floor covering |
| NO |
Swapping or adding, tables, other furniture, literature stands, display counters, refrigerated display cases, etc. |
| NO |
Refrigerator or freezer behind tabletop. Unit must fit on or under the tabletop. |
| NO |
Hanging Signs (hanging signs rigged from the ceiling) |
| NO |
Building any structures that surround the table |
| NO |
Backdrop, inflatables, expandable or curved pop-up structures |
| NO |
Pop-Up tents will not be allowed. |
TABLETOP SPACE INCLUDES
- One (1) draped counter height table 6ft W x 24in D x 42in H. (Table skirt is white)
- Standard ID sign, 11in L x 17in H
- Two (2) stools
- One (1) wastebasket (trash will only be emptied at the end of each day, if you are sampling, please order porter service from GES).
- Facility is carpeted (No additional flooring is permitted).

RULES
- Exhibits must be constructed with enough space to allow for utility service at the rear of booth
(back drape, rails, power drop).
- Hanging signs are not allowed in In-Line Booths.
- Pop-Up Tents are not allowed.
- Front of booth – no items over 4ft (1.22m) in height can be within 5ft (1.52m) of aisle (red area
of diagram) as it blocks sight line.
- Rear of booth (maximum of 5ft (1.52m) from the back drape in a 10ft x 10ft (3.05m x 3.05m)
booth or maximum of 4ft (1.22m) in an 8ft x 10ft booth (2.43m x 3.05m) cannot exceed 8ft 3in
(2.5m) in height.
- Any signage or side wall facing the neighbor cannot have any logo or identification facing the
neighboring booth. Any side wall must be finished carpentry.
- Any portion of an exhibit over 8ft 3in (2.5m) is not allowed and will have to be moved or
removed.
- When three or more In-Line booths are used in combination as a single exhibit space, the 4ft
(1.22m) height limitation is applied only to that portion of exhibit space which is within 10ft
(3.05m) of an adjoining booth.

Perimeter Booth
RULES
- Exhibits must be constructed with enough space to allow for utility service at the rear of booth (back drape, rails, power drop).
- Hanging signs are not allowed in In-Line Booths.
- Pop-Up Tents are not allowed.
- Front of booth – No items over 4ft (1.22m) in height can be within 5ft (1.52m) of aisle (red area of diagram) as it blocks sight line.
- Rear of booth (maximum of 5ft (1.52m) from the back drape) cannot exceed 12ft (3.65m) in height.
- Any signage or side wall facing the neighbor cannot have any logo or identification facing the neighboring booth. Any side wall must be finished carpentry.
- Any portion of an exhibit over 12ft (3.65m) is not allowed and will have to be moved or removed.
- When three or more In-Line booths are used in combination as a single exhibit space, the 4ft (1.22m) height limitation is applied only to that portion of exhibit space which is within 10ft (3.05m) of an adjoining booth.
- Design your booth so that it can be used either at the 8ft 3in (2.5m) height or the 12ft (3.65m) height, so that it will not have to be reconstructed if a 12ft (3.65m) perimeter-wall space is not available at a future show.
- Only applies to the main show floor (not ballrooms/foyers).

Hanging Signs and Ceiling Rigging
Hanging Sign Regulations
Hanging signs will only be permitted in Booth Blocks, Island Booths, Peninsula Booths and End-Cap Peninsula Booths (20x20 or larger). Hanging signs are not permitted over In-Line Booths, 10x20 End-cap Peninsula Booths or Tabletops.
Signs hung without approval will be removed at the exhibitor's expense.
Definition: An exhibit component suspended above or displayed on top of an exhibit for the purpose of
displaying graphics or identification.
Height: Hanging identification signs and graphics will be permitted to a maximum height of 20ft (6.10m) from the top of the sign to the floor. Hanging signs must be set back 10ft (3.05m) from adjacent booths.
Intent: Hanging signs are part of the overall exhibit presentation. All identifying signs, whether suspended from the ceiling (hung) or attached to the exhibit fixture (ground supported), will be permitted to a maximum height of 20ft. Booth structure may not go higher than 16ft unless solely used for supporting an identifying sign in lieu of hanging from the ceiling.
Lighting/Truss: Exhibitors intending to use hanging light systems should include those items when submitting drawings for approval. No overhead lighting is allowed outside the boundaries of the exhibit space.









